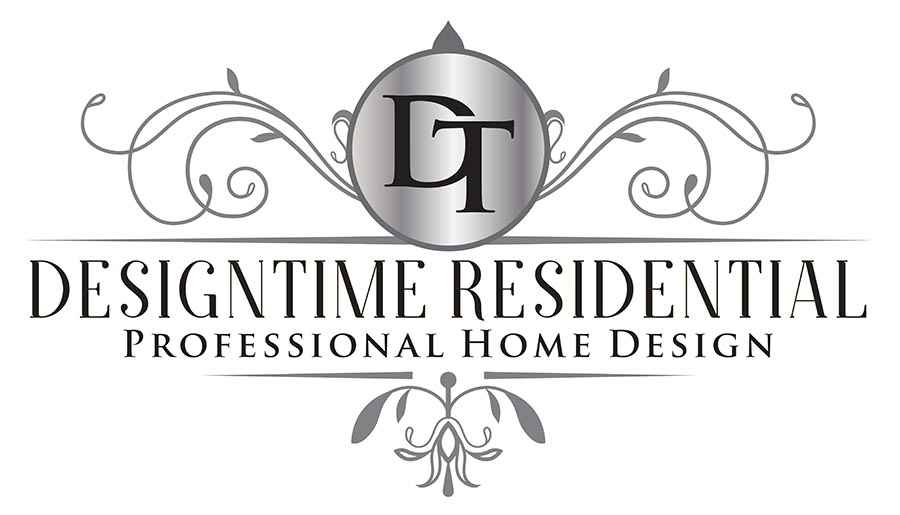

At DT Home Plans, we bring your dream home to life, starting with the concept. Our expert team offers conceptual design services that lay the foundation for a beautiful, functional, and buildable home. With years of experience serving both North Carolina and South Carolina, we specialize in crafting early-stage designs that blend creativity with feasibility.
Our conceptual design drawings go beyond sketches; they are the first Residential expression of your vision. These preliminary layouts help define room placement, square footage, flow, and style, giving you a clear visual reference before construction begins.
Whether you’re just starting to imagine your perfect space or already have ideas in mind, our team of talented designers and drafters will guide you every step of the way.
Looking for a skilled house layout designer in North Carolina? DT Home Plans has you covered. We work with homeowners, custom builders, and real estate developers to produce optimized layouts that reflect your lifestyle needs. Whether you're planning a mountain cabin or a coastal retreat, our design experts understand local design trends, lot challenges, and permitting requirements.
Our reach doesn’t stop at the North Carolina border. We proudly offer our services to homeowners across South Carolina as well. As leading home designers in South Carolina, we take a personalized approach to every project, offering practical solutions and inspiring design ideas that are compatible with South Carolina codes and community aesthetics.
DT Home Plans is one of the most reliable residential design firms in Charlotte, NC, known for transforming vague ideas into clear, buildable plans. We prioritize efficiency, creativity, and client collaboration, ensuring that your concept evolves into a beautiful, cost-effective custom home design.
“These are plans conceptualized to create the layout of a house. This is considered the most essential part of the design process, wherein a creative functional solution is produced to meet all of your specifications.”

Conceptual plans are planning only. However, these plans may be used as models for permit/construction document sets (they do not constitute buildable plans). This option is a good idea for the following individuals:
• Individuals who want to visualize new house ideas on paper first and
then decide how much a project will cost before moving ahead with
construction drawings.
• Individuals who don’t plan to build new houses right away, but would
like to start developing. It can be thought of as design ahead of time.
• Individuals applying for construction loans and need to submit general
house plans to financial institutions.
• Individuals who want to obtain initial, new house project prices from
contractors.
• Individuals who want to start slowly and visualize their new house
before making commitments to builders’ plans.
These plans come with CAD-drafted floor plans and CAD-drafted front elevation.
