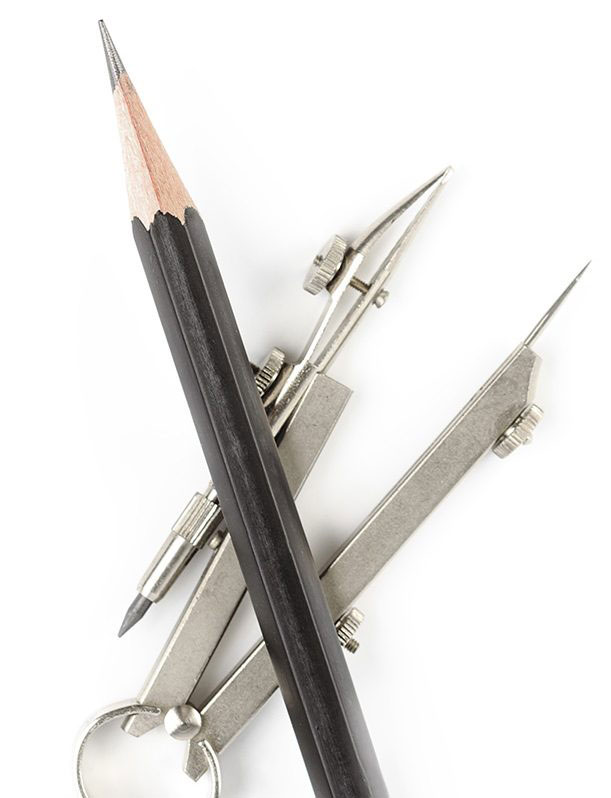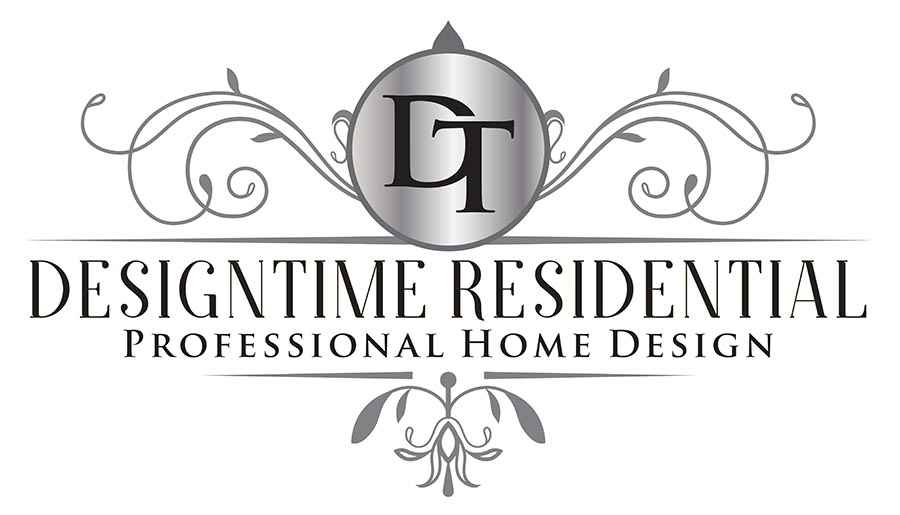

When you're ready to build, you need precise, code-compliant construction drawings for permit approval. At DT Home Plans, we specialize in delivering high-quality, builder-ready plans that streamline the permitting process in North Carolina, South Carolina, and specifically Charlotte, NC.
Our construction permit drawings include everything you need to submit for a building permit. From foundation and framing details to roof plans, elevations, and electrical layouts, we provide everything required for approval and construction. Our licensed professionals design with accuracy and compliance in mind, tailoring each drawing to meet your municipality’s specific requirements.
If you’re searching for reliable permit drawing services in North Carolina, look no further. DT Home Plans has decades of experience designing permit-ready plans that pass inspections the first time. We understand the local codes and know how to align your design with county and city requirements across the state.
Building across the border? No problem. We also offer full permit drawing services in South Carolina for homeowners, builders, and developers. We tailor each set of drawings to meet state and local building codes, HOA guidelines, and energy compliance requirements.
As one of the top-rated design firms in Charlotte, NC, DT Home Plans is proud to serve the Queen City with professional permit drawing services in Charlotte, NC. Our process is smooth and transparent, giving you peace of mind as you prepare to build.
We collaborate with local engineers, surveyors, and contractors to ensure your project gets approved quickly and built efficiently.

“This is a complete set of CAD-drafted residential construction drawings, which include detailed floor plans, all exterior elevations (four sides), typical wall sections and roof plans/designs.”
These are the drawings required when applying for building permits. This service is ideal when individuals need full sets of construction drawings for the new houses they are building. DesignTime will meet or beat individuals’ design budgets whenever possible. There are never any unexpected charges because all jobs are quoted up front. Electrical plans also are available upon request.
